Model CLDL
This model includes two slides, king bed, giant rear bathroom, two separate lofts and sliding patio door.
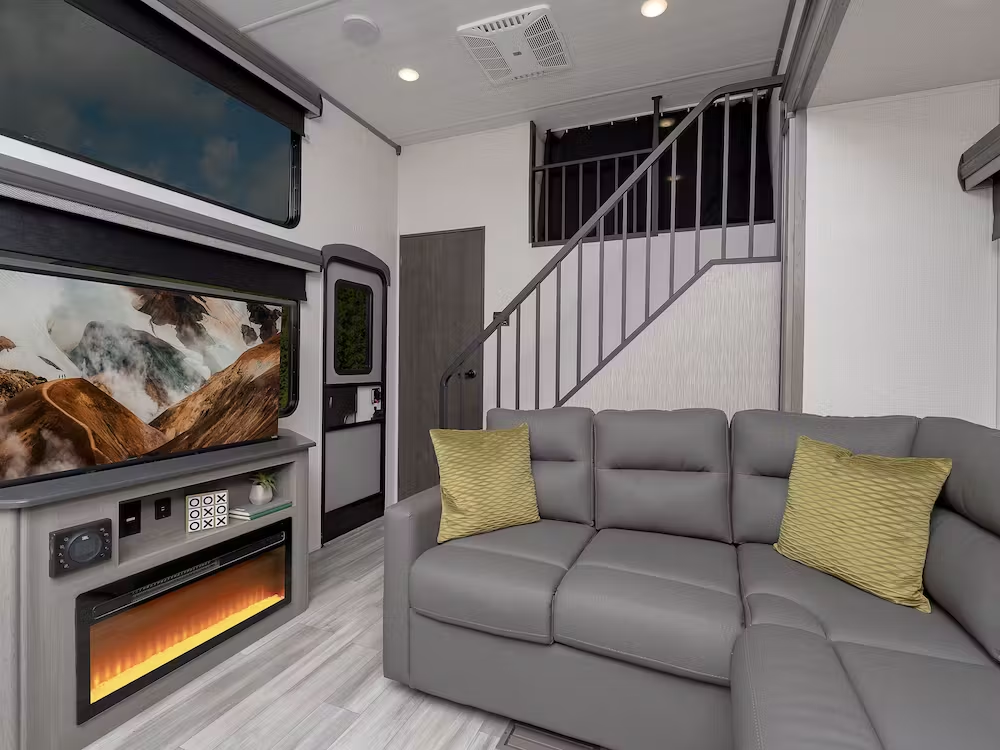
Details
Sliding Patio Doors
These models feature full height sliding glass doors that offer easier campsite access, abundant natural light, and plenty of fresh air.
Water Purification System
Instantly provides you with healthy, fresh water wherever you camp.
2.44m Interior Height
Taller ceilings create an open feel inside the coach and allows for comfortable head room.
Clean-Up In A Snap
All floorplans offer a central vacuum system including a 9m collapsible hose, mesh storage bag and disposable vacuum bags that make sweeping up a breeze.
DÉCOR
BOURBON

The BOURBON interior decor radiate classic elegance, freshness and style.

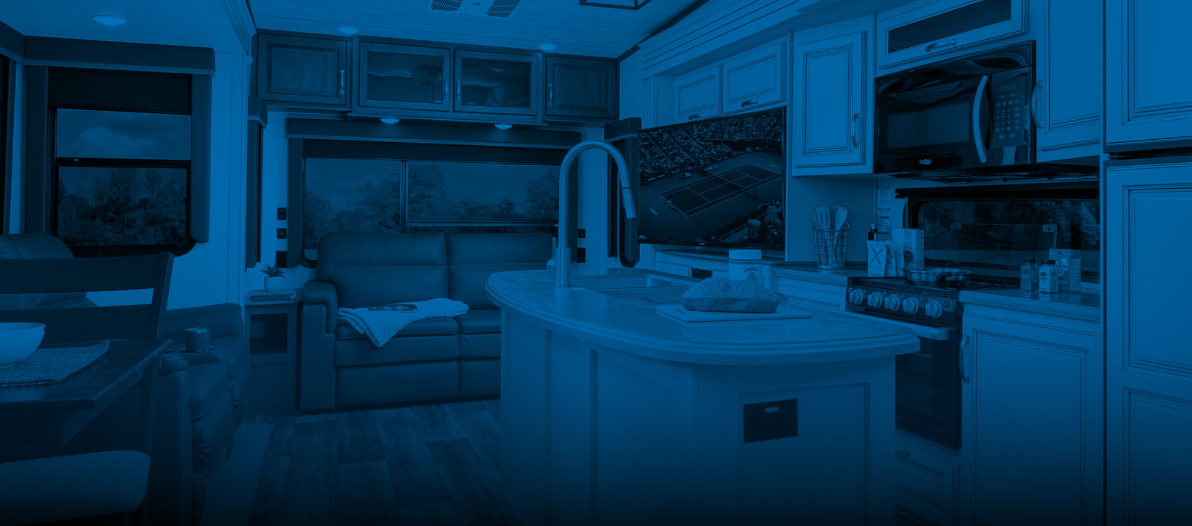
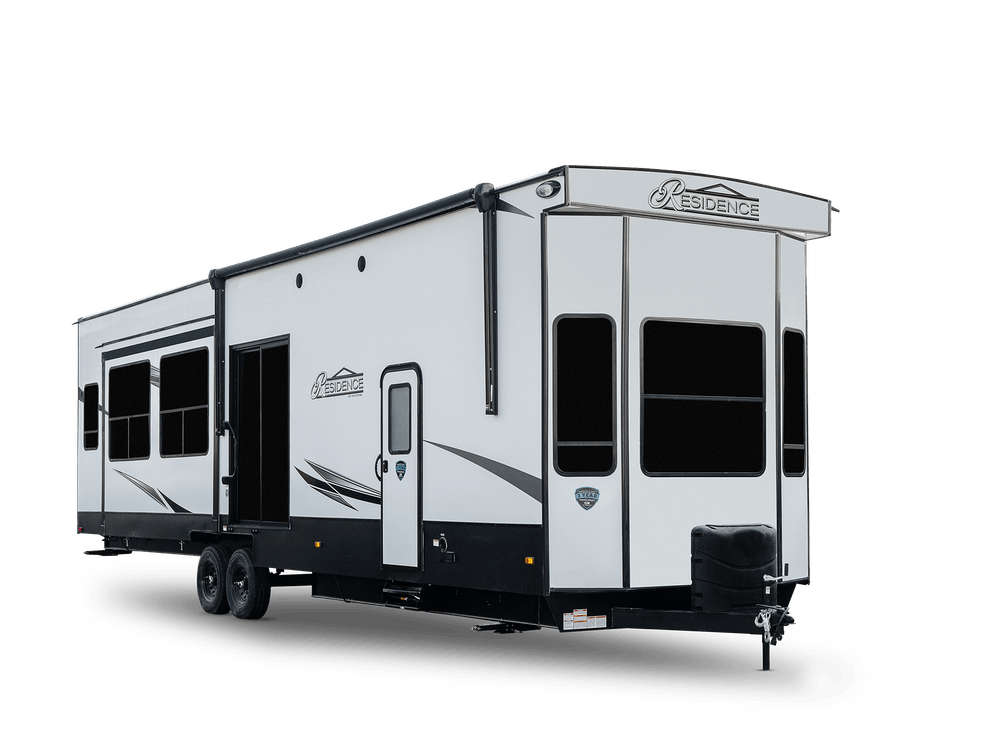


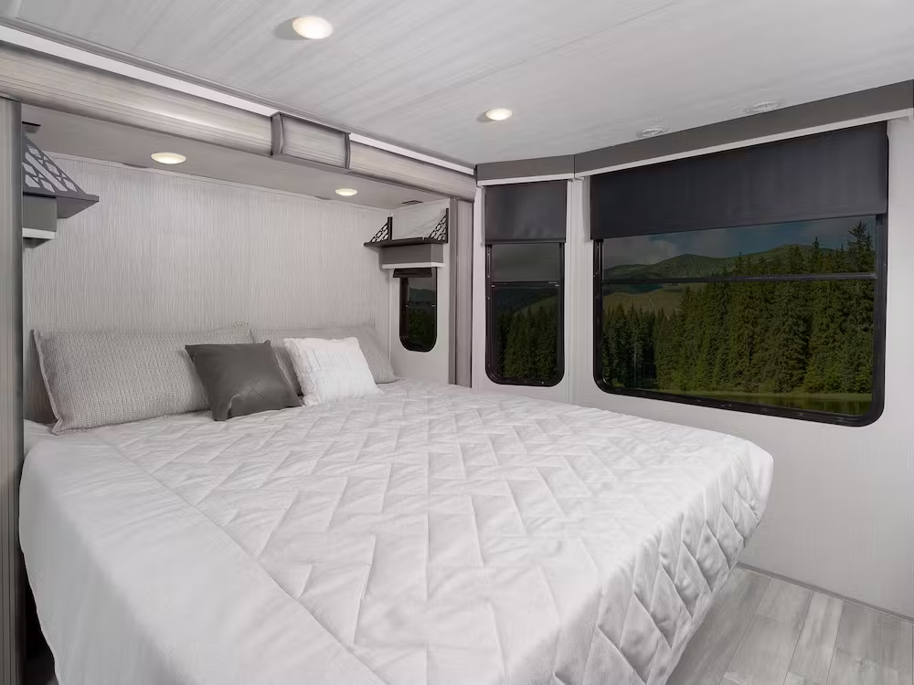
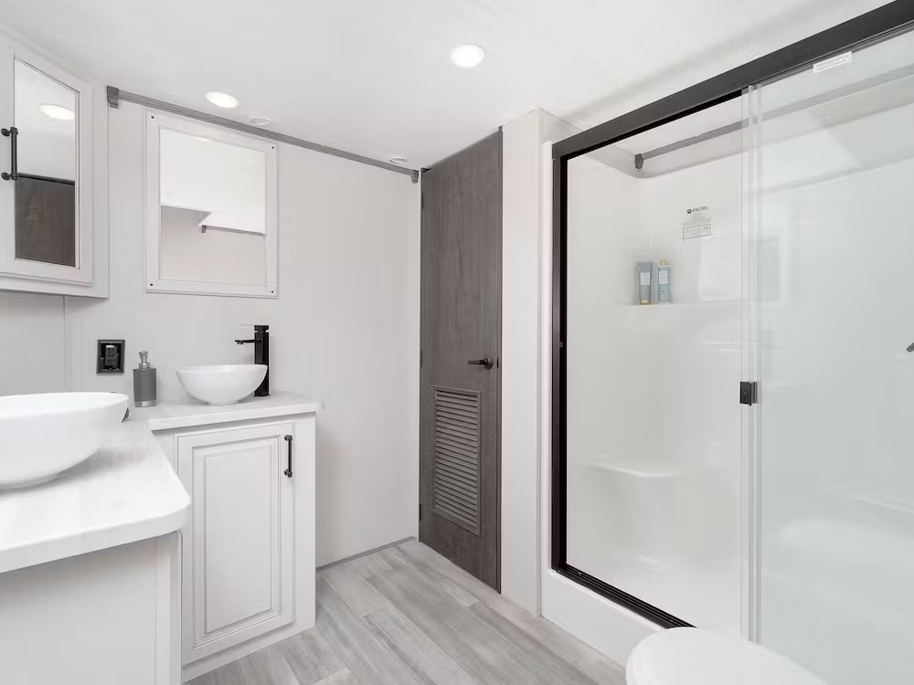
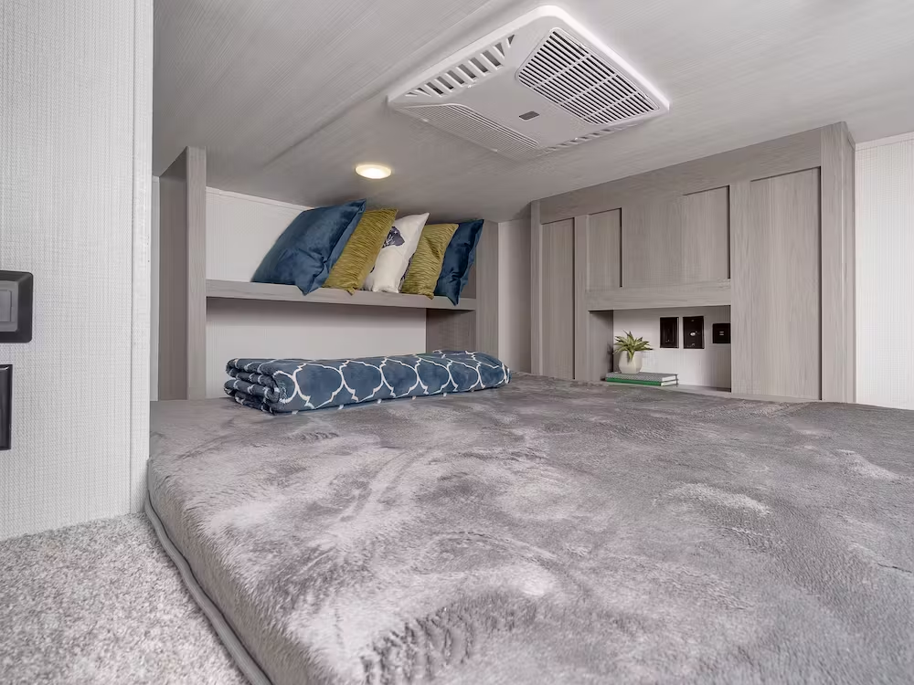
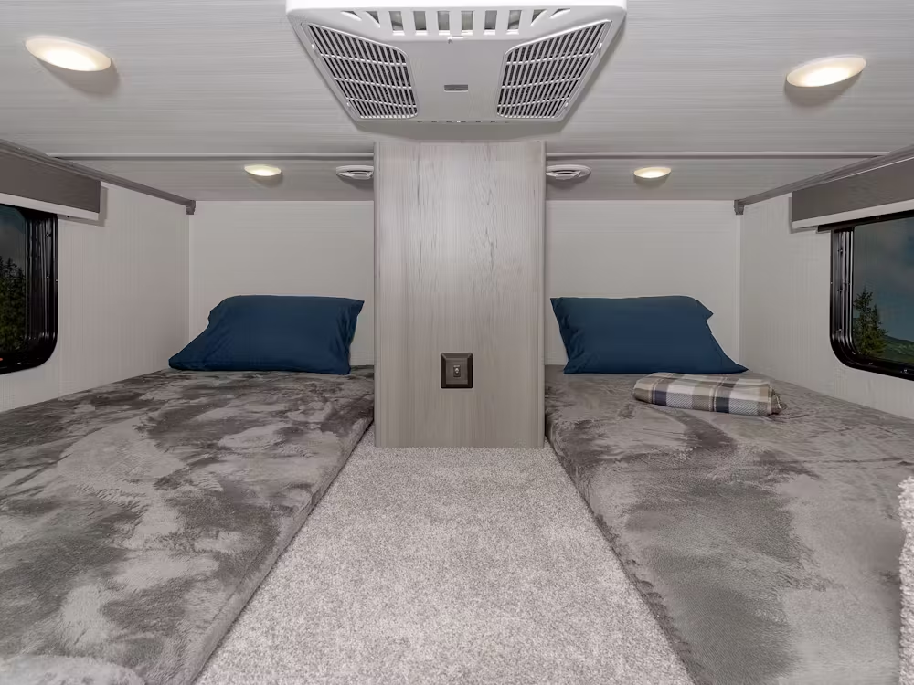
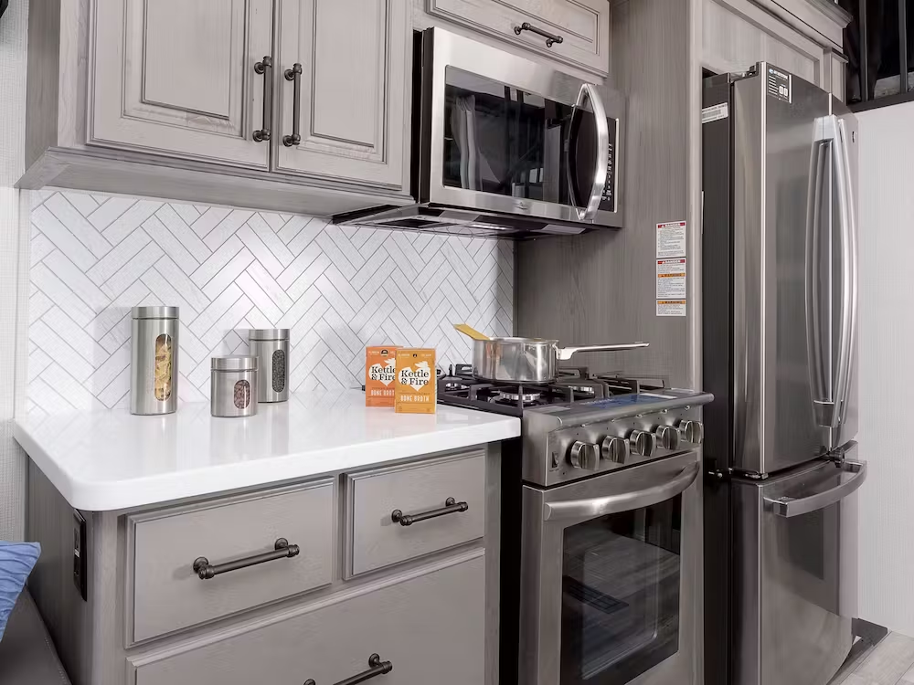


 Spidersnet
Spidersnet