PRICE REDUCED FROM £44,950 for quick sale as not being used!
Rare chance to acquire a luxury one bedroom destination trailer located at Longfield Stables RV Park close to seaside towns of Torquay and Teignmouth, set on Devon’s English Riviera coastline, with panoramic views of Dartmoor National Park.
The family run park is set in secluded open countryside designated as an Area of Great Landscape Value (AGLV). It is open all year and has 22 fully serviced pitches, shower toilet block, children playground, and 24-hour security.
The Cougar 32RL is 36ft 6” (11.125m) long, sleeps 4 and has triple slides, spacious lounge with entertainment center, sofa bed and theatre seating, island kitchen, free-standing table and chairs, master bedroom with king size bed in slide and loads of extra storage.
-
Floorplans

-
Overview
Date of Manufacture 22 May 2018 Number of Owners Present owner from new Date of Purchase 2 August 2018 Remaining Warranty None Last Annual Service 24 July 2024 Sleeping Capacity 4 The destination trailer has the added benefit of flush toilet connected directly to the site drainage. It is suitable for a further upgrade of a residential combination boiler which would supply constant hot water and central heating via traditional radiators.
The sale is inclusive of an area of timber decking, patio furniture, and a private enclosed garden. Patio furniture comprises of four wooden garden chairs, matching table and parasol, two-seater wooden chair, small wooden table, and a wooden Jack & Jill couples chairs with adjoining table. In addition, there are two external storage boxes, and a large plastic garden shed with a double electrical socket, housing a fully plumbed in washing machine, plus tumble dyer. Both appliances are in a good condition.
All furniture, fixtures, electrical appliances, dehumidifier, infrared wall/ceiling mounted panel heaters, kitchen appliances, cookware & utensils, tableware & cutlery, bedding duvets and pillows, a small glass top coffee table, are all included allowing for immediate occupancy.
Annual pitch fee of £3,360 is additional and payable to Longfield Stables Caravan Park, plus annual electricity infrastructure charge of £116.91.
Electricity usage is metered and invoiced at cost monthly.
Propane Gas Cylinders are delivered and invoiced as required.
-
Specification
Sleeps 4 Slides 3 Length 36ft 6” / 11.125m including tow bar Width 8ft / 2.438m plus slide (3ft / 0.914m) Height 11ft 4” / 3.454m Interior Colour Cashmere Shipping Weight 3,773 kg Payload 989 kg Hitch 528 kg Fresh Water Tank 227 Litres / 50 UK gallons Grey Water Tank 227 Litres / 50 UK gallons Black Water Tank 114 Litres / 25 UK gallons Master Bedroom Bed 6’ / 1.829m width x 6’ 6’’ / 1.981m length Refrigerator Type Gas/Electric/Battery Refrigerator Size 8 cu ft Range 3 burner hob and oven Awning Type Electric with LED lighting Awnings Size 2no. 12ft / 3.658m & 11ft / 3.353m Water Heater Gas/Electric (quick recovery 61 litres) Heating Blown Hot Air AC 15000 BTU TV LCD Shower Type Radius Glass Fronted Cubicle *Length is defined as the distance from the centerline of hitch pin/coupler to rear bumper of trailer.
FEATURES
EXTERIOR
- Laminated sidewalls with 5-sided aluminium superstructure
- 10mm walkable roof decking
- Painted fiberglass front cap with HitchVision™ and LED lights
- Power hitch jack
- Electric four-point auto levelling system
- Tinted safety glass windows
- Dual-pane frameless windows
- Heavy duty axles with never-adjust brakes
- Aluminium wheels and full-size spare trye
- Friction hinge entry door with Euro latch
- MorRyde® Solid Step™ at main entry
- Full pass-through storage with slam-latch baggage doors
- Battery disconnect switch
- Outside shower
- Electric awning with gas strut arm
- 2nd electric awning
- 2'' accessory hitch with 136kg capacity
LIVING AREA
- Arched rafters with 2.133m ceiling height, with crown moulding
- Dimmer switch in slideout
- Window roller blinds
- Residential, raised panel hardwood cabinet doors and drawers
- Reclining theatre seating with cup holders
- Tri-fold sofa bed
- Freestanding table and 4 chairs
- 5,500 BTU electric fireplace with thermostat control and remote
KITCHEN
- Residential hardware and hidden hinges on cabinet doors
- Seamless, pressed countertops
- Stainless steel undermount kitchen sink with chef's faucet and sprayer
APPLIANCES & UTILITIES
- 15,000 BTU ducted air conditioner
- 50 AMP electric, pre-wired and braced for ducted bedroom A/C option
- 35,000 BTU ducted furnace (blown air heating)
- 22.7 litre 12K BTU rapid recovery gas/electric water heater
- TV and surround sound
- Entertainment Centre12V AM/FM/CD/DVD/MP3/Bluetooth® player with HDMI ARC control, 12v USB charging centres, & exterior TV hook-up
- 8 cu. ft. refrigerator
- 0.9 cu. ft. microwave
- 533mm Furrion® range w/ Piezo ignition and glass stovetop cover
- Dehumidifier
- LED interior and exterior lighting
- iN-Command® Pro Series Gen. 3 with Global Connect
- 2x LPG Cylinders with auto changeover
- 110V appliances and 230V sockets
MASTER BEDROOM
- 1.524m x 2.032m (60" x 80") king bed with underbed storage
- Built-in Glass Fronted Wardrobe
- Chest of Drawers
- Overhead Cupboards
- Cable TV / satellite ready
BATHROOM
- Seamless, pressed countertops with large sink
- Shower with glass door and skylight
- Porcelain flush toilet connected to site drainage
- Medicine cabinet
- Brushed nickel towel rack
- Illuminated light switch
WEATHER PROTECTION
- Astrofoil insulated slide floors and underbelly
- Reflective foil insulated front cap
- Forced-air heated and enclosed underbelly
- 12V electric heated pads on holding tanks
- Heated and enclosed dump valves
- Two roof attic vents
SAFETY
- Smoke detector
- Carbon monoxide detector
- Propane gas leak detector
- Fire extinguisher
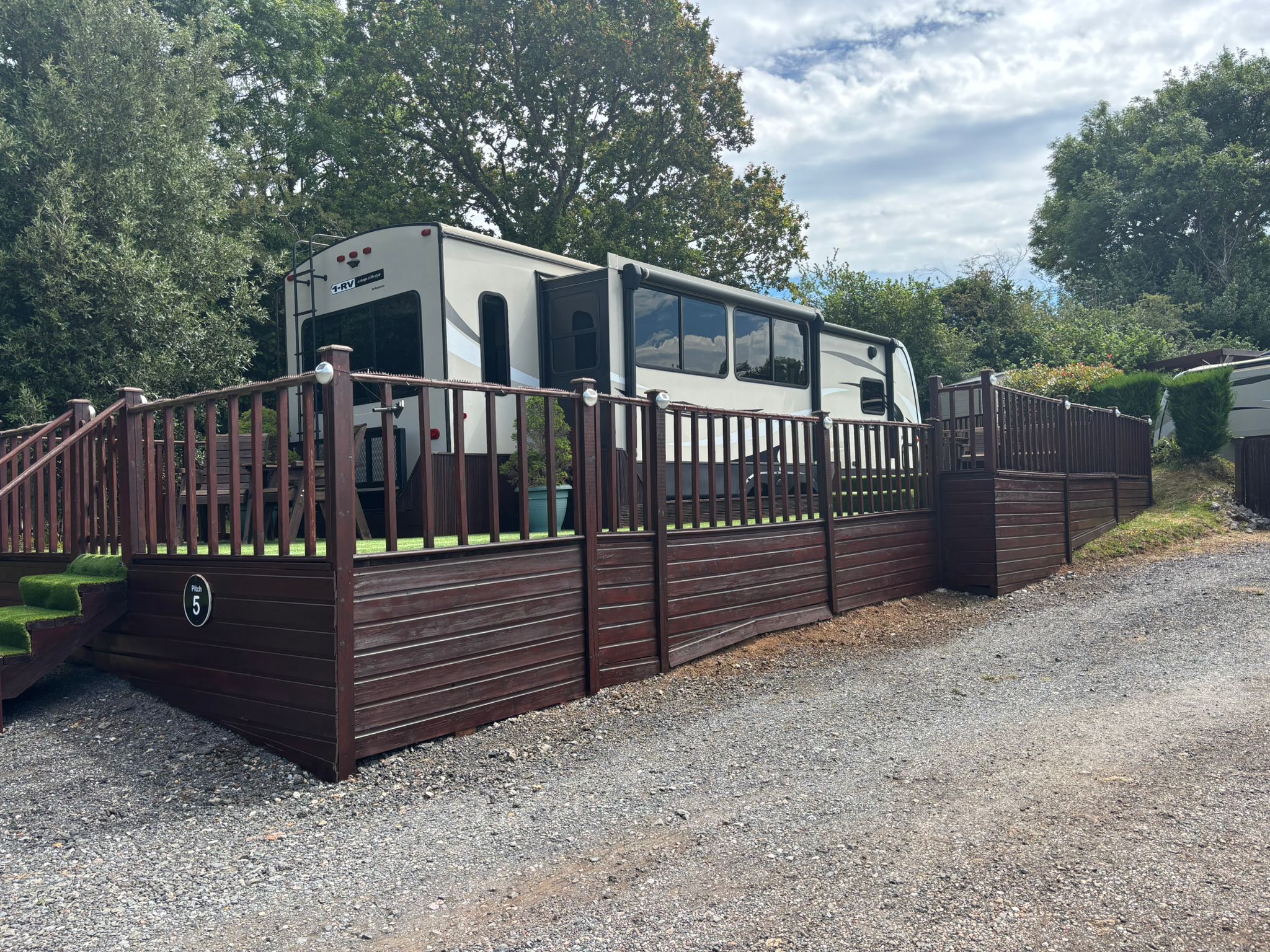
TRAILER DESCRIPTION
Whether its permanent living or holidaying the triple slide Cougar 32RLI destination trailer makes it an enjoyable experience for everyone. Enjoy the distant views from the large rear and side windows and added space created with dual opposing slides in the main living area. There is also a kitchen island, private front master bedroom and exterior storage.
As you enter you will love the convenient location of the bathroom that is almost directly across from the entry door. Inside find a radius glass fronted shower cubicle, linen cabinet, toilet, plus vanity unit with sink.
Just outside the bathroom door in the front find a private master bedroom with sliding door. The king bed slides out from the side wall and includes overhead storage for your things. There is also a full width front wardrobe with sliding doors, plus more storage opposite the bed with overhead cabinets as well.
Back in the main living and kitchen space you find a free-standing table and chairs, theatre seats with cup holders, and storage above. Continuing around to the rear wall there is a tri-fold sleeper sofa with two end tables and storage above. The second slide in this area features an entertainment centre, fireplace, and the kitchen appliances. You will enjoy having extra sleeping space with the sleeper sofa for guests.
In the kitchen you will find everything you need to prepare and cook food for your family. There is a refrigerator, three burner range, microwave, and counter space with storage both above and below. Along the interior wall of the space find more counter space. You will also enjoy the added prep area with the kitchen island just off centre, which includes a large double sink with covers and chef's faucet and sprayer.
With the front large pass-through storage compartment, you can neatly stow away all your outdoor camping gear, plus so much more!
The destination trailer is winterised (floors, tanks and pipework insulated in addition to the roof and walls) for the cold winter months and has air conditioning as standard for the warmer summer months. This allows you to utilise your trailer for 12 months of the year.
Trailer has been regularly serviced each year from new. Last service was completed in July 2024 and included a new battery and LPG hoses.

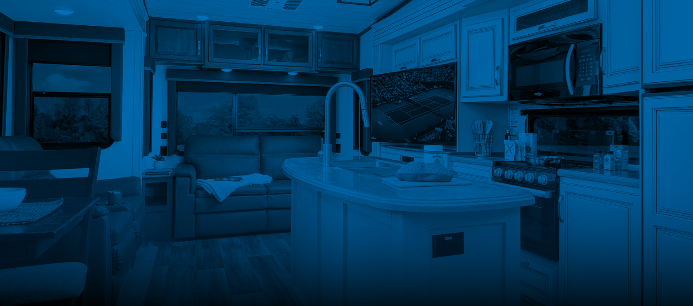



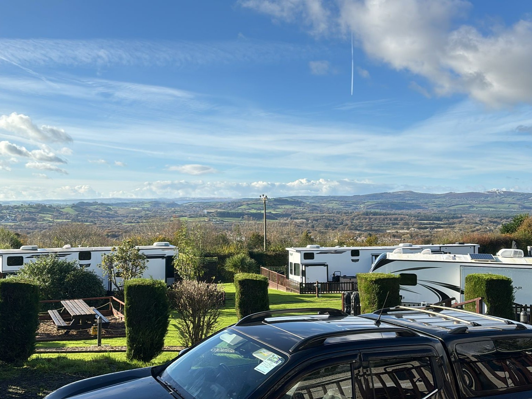
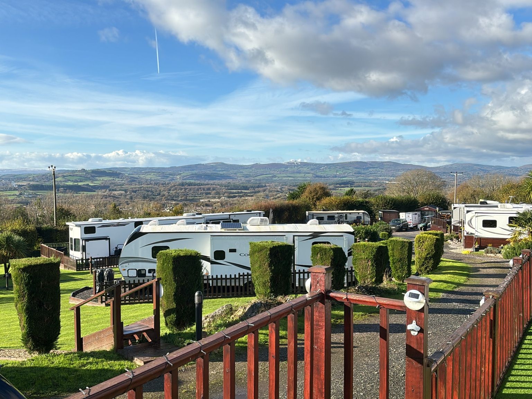
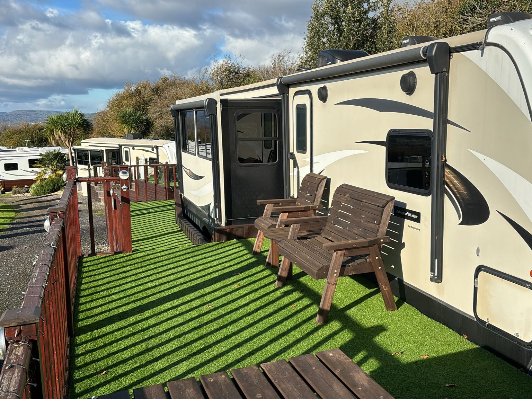
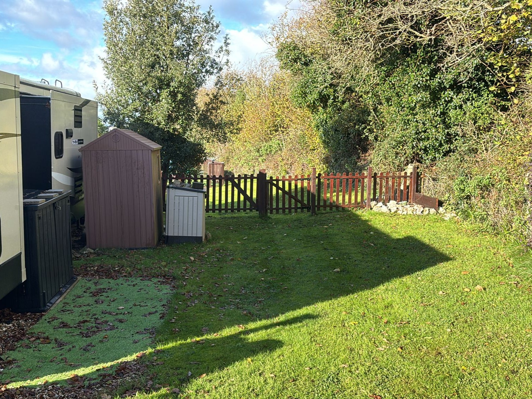
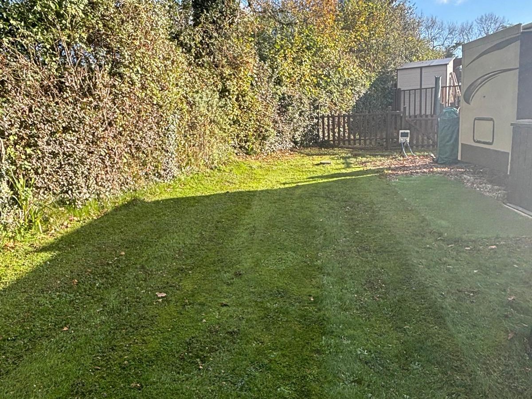
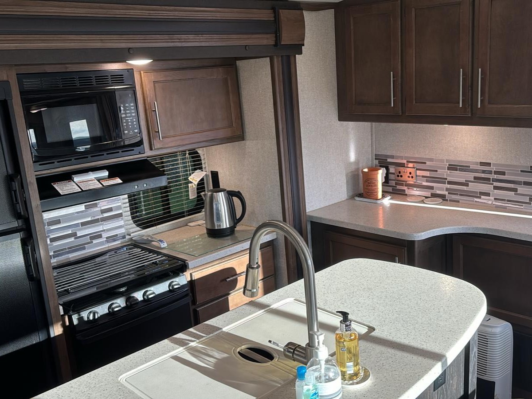
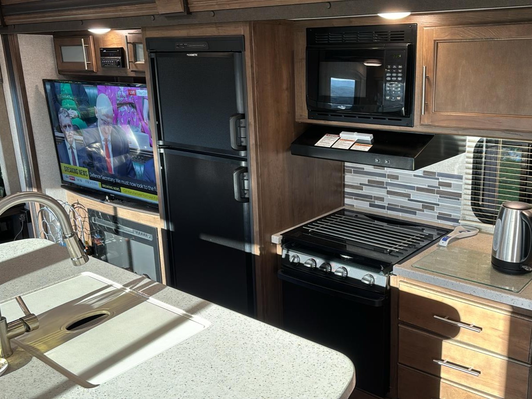
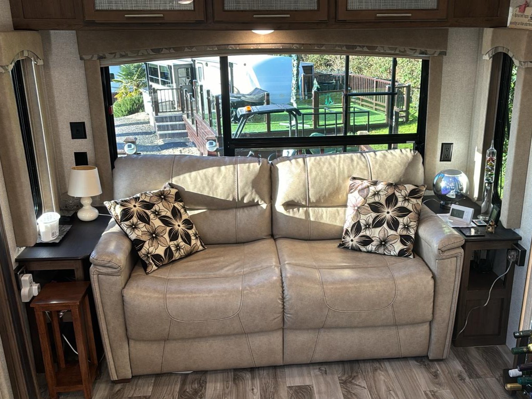
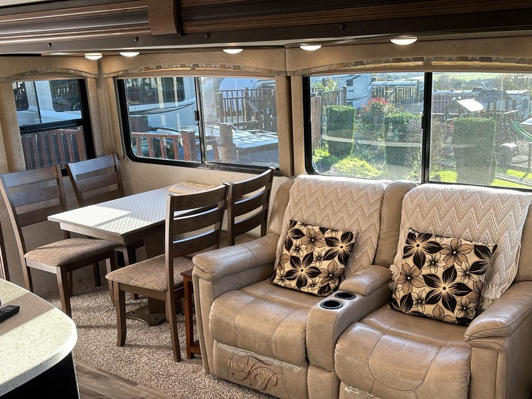
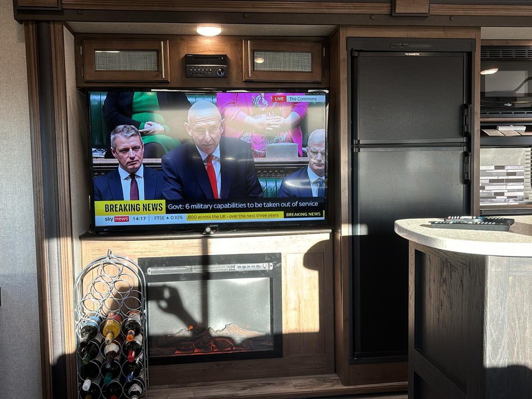
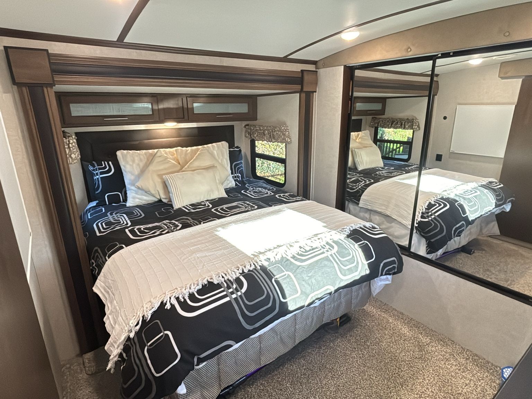
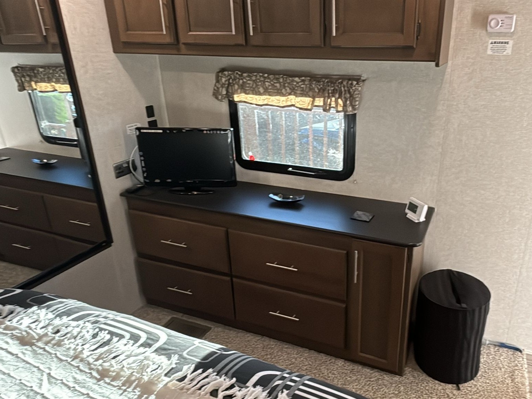
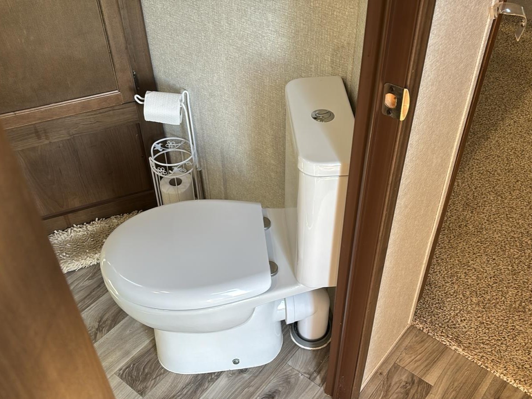
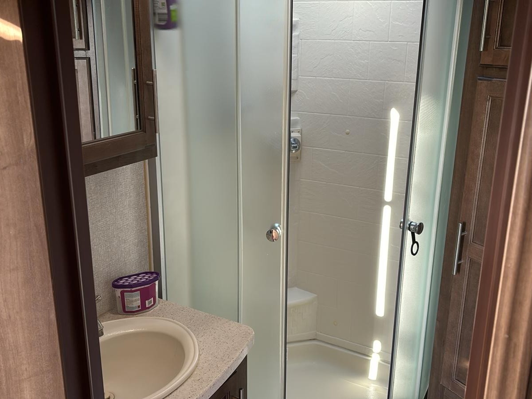
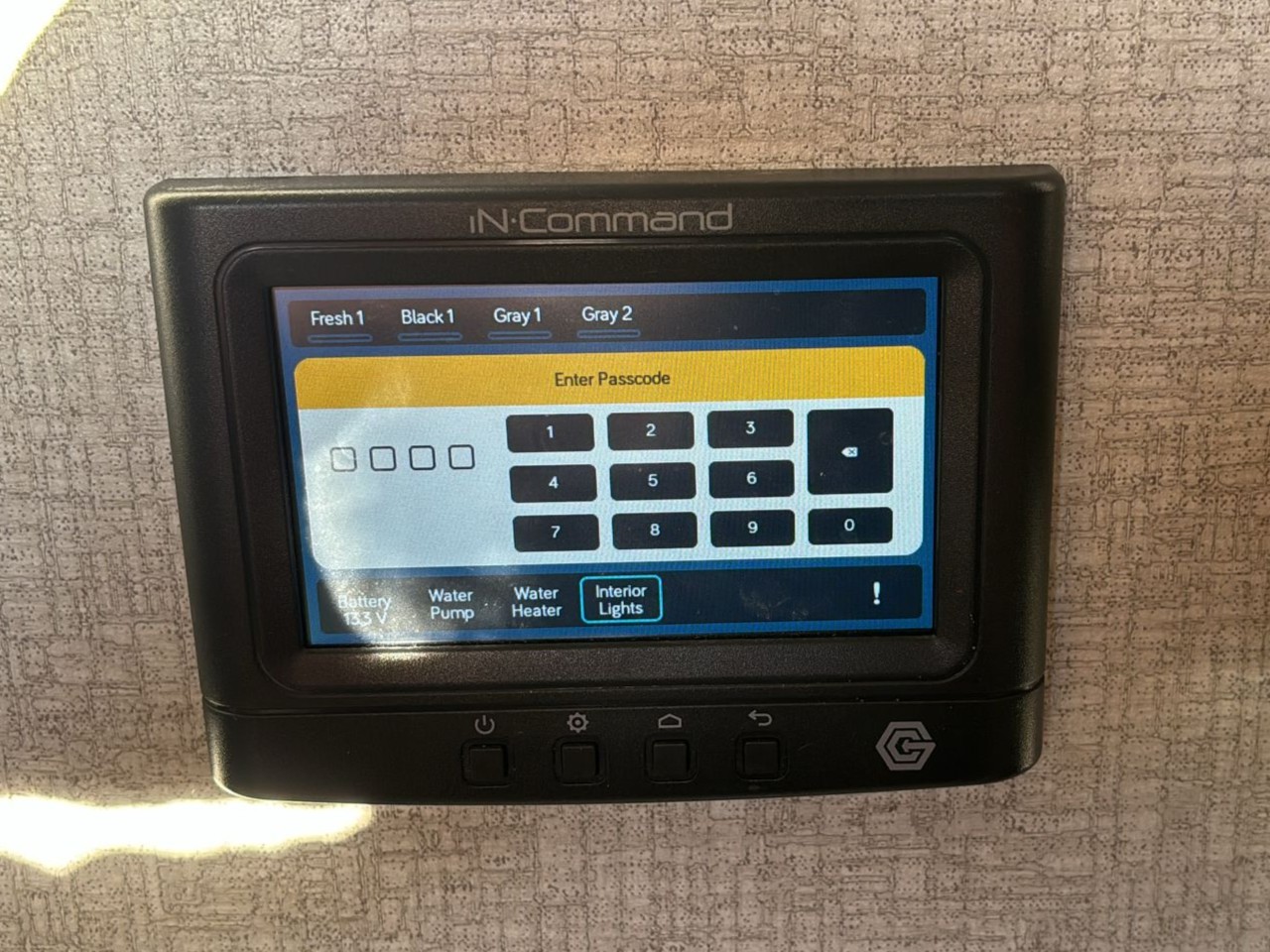

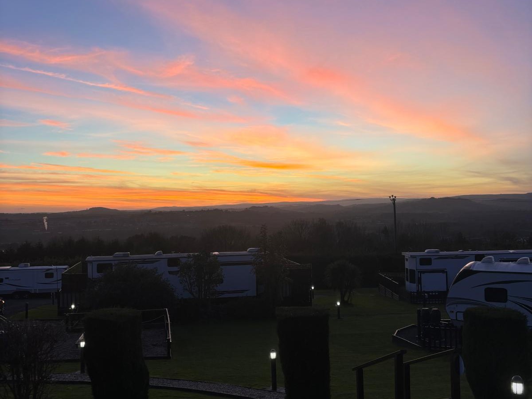
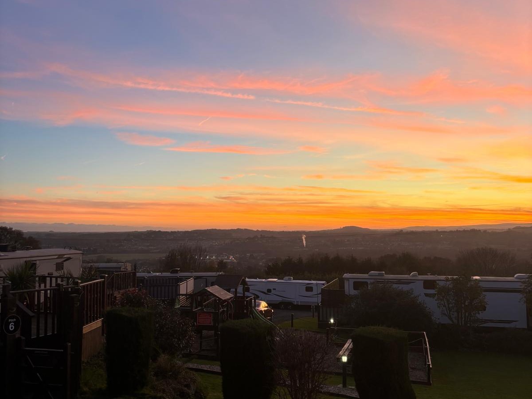


 Spidersnet
Spidersnet