NEW YEAR REDUCTION
Ex-Display Model available for immediate purchase, delivery and set-up to your chosen location at discounted price.
Enjoy significant saving of £15,000 compared to a new to order 2025 model, on an ex-display luxury 2-bedroom destination trailer designed for maximum flexibility and suitable for permanent living or all-year round holidaying.
Benefit of an American Destination Trailer over a traditional static caravan is that it can easily transported from one site to the next (relocation service available).
-
Floorplans

-
Overview
Date of Manufacture 24 September 2021 Number of Owners Brand New Date of Purchase N/A Remaining Warranty Full Warranty Last Annual Service Standard annual inspection/habitation check to be completed as part of the sale Sleeping Capacity 9 The Cougar 34TSB Family Bunkhouse is 37ft 5” (11.405m) long, sleeps 9 and has triple slides, master bedroom with king size bed and Jack & Jill bathroom, separate children’s bedroom with adult size bunk beds, central living area with entertainment center, tri-fold sofa bed, booth dinette, kitchen with peninsula counter, and outdoor camp kitchen.
-
Specification
Sleeps 9 Slides 3 Length 37ft 5” / 11.405m including tow bar Width 8ft 4” / 2.540m plus slide (3ft / 0.914m) Height 11ft 4” / 3.454m Interior Colour Cashmere Shipping Weight 3,865 kg Payload 898 kg Hitch 522 kg Fresh Water Tank 227 Litres / 50 UK gallons Grey Water Tank 227 Litres / 50 UK gallons Black Water Tank 114 Litres / 25 UK gallons Master Bedroom Bed 6’ / 1.829m width x 6’ 6’’ / 1.981m length Refrigerator Type Gas/Electric/Battery Refrigerator Size 10.4 cu ft Range 3 burner hob and oven Awning Type Electric with LED lighting Awnings Size 2no. 8ft / 2.438m & 11ft / 3.353m Water Heater Gas/Electric (quick recovery 61 litres) Heating Blown Hot Air AC 15000 BTU TV LCD Shower Type Radius Glass Fronted Cubicle Outside Kitchen Yes *Length is defined as the distance from the centerline of hitch pin/coupler to rear bumper of trailer.
FEATURES
- Structural I-beam frame with stamped steel cross-members & outriggers
- Power hitch jack
- Laminated sidewalls with 5-sided aluminium superstructure
- Tinted safety glass windows
- Dual-pane frameless windows
- Automotive grade painted fiberglass front cap with KeyShield™ protection
- Alpha Super Flex roof membrane
- One-piece, heated and enclosed polypropylene underbelly
- Heavy duty axles with never-adjust brakes
- 10-ply E-rated tyres with roadside assistance
- Aluminium wheels and full-size spare trye
- Electric four-point auto levelling system
- Friction hinge entry door
- LCI® SolidStep® on main entry
- Full pass-through storage with slam-latch baggage doors
- Battery disconnect
- Industry best 227 litres freshwater tank capacity
- Capital Grill™
- 50 Amp electric, pre-wired and braced for ducted bedroom A/C option
- Outside shower
- Electric awning with gas strut arm
- 2nd electric awning
- 2" accessory hitch with 136 kgs storage capacity
INTERIOR
- Dimmer switch in slideout
- Night roller shades throughout
- Residential, raised panel hardwood cabinet doors and drawers
- Tri-fold sofa
- Arched rafters with 2.133m ceiling height, with crown moulding
- 5,500 BTU electric fireplace with thermostat control and remote
KITCHEN
- Residential hardware and hidden hinges on cabinet doors
- Seamless, pressed countertops
- Stainless steel undermount kitchen sink with sink covers
- High-rise chef’s faucet and sprayer
- Booth dinette / wall-mounted Dream Dinette™
APPLIANCES & UTILITIES
- Blade Pure™ 15K BTU ducted ultra quiet Coleman Mach Q-Series A/C & residential filter
- 35K BTU ducted furnace
- 22.7 litre 12K BTU rapid recovery gas/electric water heater
- LED HDTV, 12V AM/FM/CD/DVD/MP3/Bluetooth® player with HDMI ARC control, 12v USB charging centres, & exterior TV hook-up
- 10.4 cu. ft. Norcold 12V refrigerator
- 0.9 cu. ft. microwave
- 533mm Furrion® range w/ Piezo ignition and glass stovetop cover
- LED interior and exterior lighting
- iN-Command® Generation 3 with Global Connect
- 110V appliances and 230V sockets
BEDROOM
- 1.778m x 2.032m (70" x 80") king bed with underbed storage
- LED reading lights
- Outlets & USB on both sides of bed
- Platinum Series king mattress
- Cable TV / satellite ready
- Barnwood style decorative accent wall behind bed
BATHROOM
- Seamless, pressed countertops with large sink
- Shower with glass door and skylight
- Porcelain foot flush toilet
- Medicine cabinet
- Brushed nickel towel rack
- Illuminated light switch
WEATHER PROTECTION
- Climate Guard protection package
- Heat-deflecting white sidewalls, membrane and A/C
- Radiant foil barrier in front cap
- Remote temperature probes
- Double insulated rear wall
- Insulated slide floors
- Two roof attic vents
- 12V electric heat pads on all holding tanks
- PEX plumbing
SAFETY
- Smoke detector
- Carbon monoxide detector
- Propane gas leak detector
- Fire extinguisher
KEYSTONE EXCLUSIVES
- 4G LTE and Wi-Fi Prep – All units are equipped with a new antenna that integrates 4G LTE and Wi-Fi with standard VHF/UHF/AM/FM reception.
- Color-Coded Unified Wiring Standard – Easy to trace circuits simplify electrical and entertainment system troubleshooting.
- Tuf-Lok™ A/C Duct Joiners – Crush resistant design securely joins ductwork and A/C units, and drastically reduces chilled-air leaks to boost cooling efficiency and comfort.
- In-floor Heating Ducts – Distributes heat evenly through the trailer for superior comfort.
- Tru-fit™ Slide Construction – A more durable slide room design that minimises functional motor and structural stress and resists leaking.
- Hyper Deck™ flooring – High performance water-resistant RV Flooring.
SOLARFLEX
WARRANTY
- 2-year limited structural warranty
- 1-year limited base warranty
- Recreation Vehicle Industry Association (RVIA) Canadian Compliance Seal
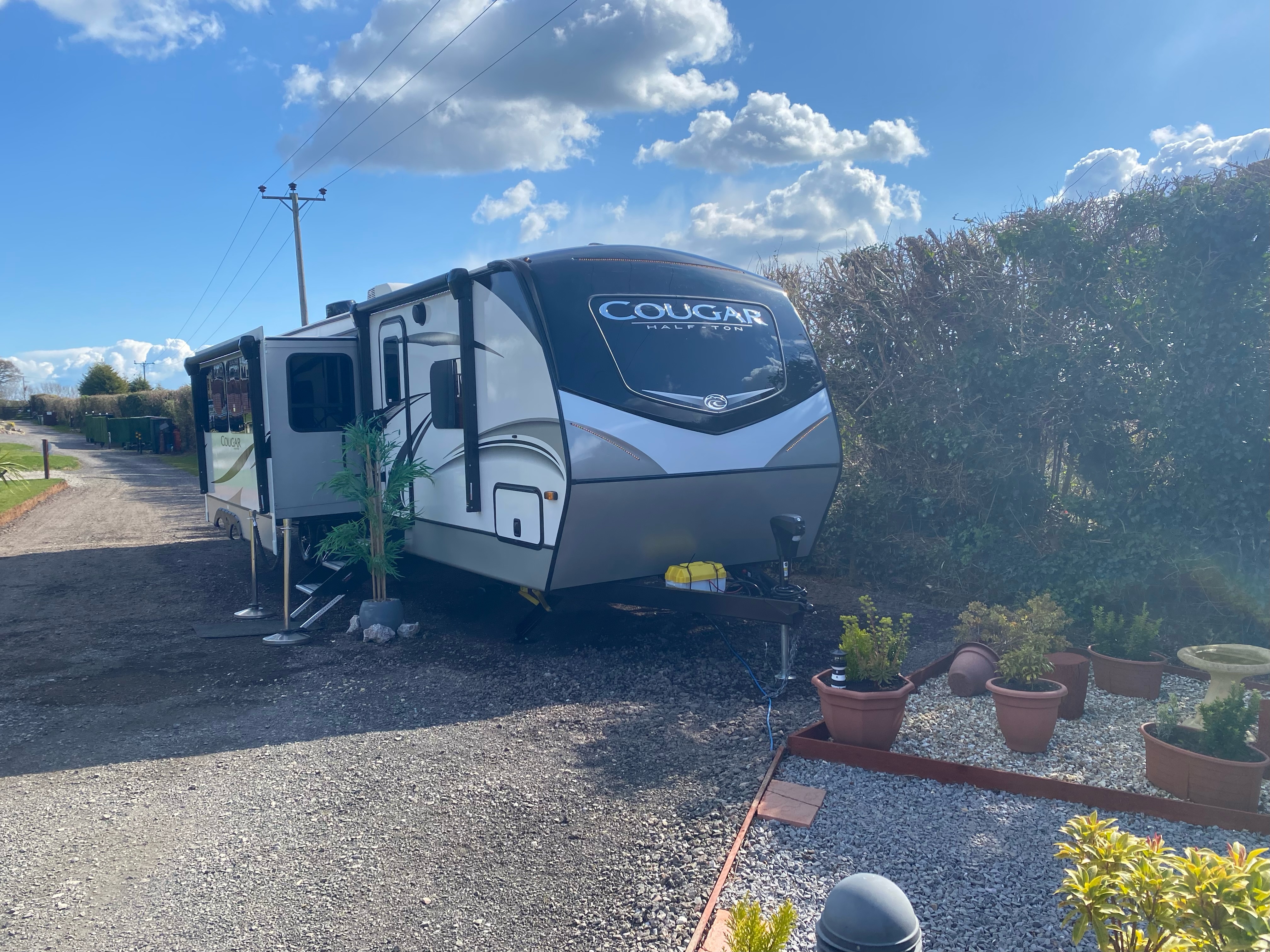
Layout and Design: Private bunkhouse to the rear and master suite to the front providing privacy and convenience. Open plan island kitchen, fixed dinette and lounge area located centrally, perfect for relaxation and dining. Bathroom ideally situated next to the entrance door for easy access when entertaining outside.
Dimensions: Length 11.405m (37ft 5”), Width (slides retracted) 2.540m (8ft 4”), Height 3.454m (11ft 4”).
Added Space: Three slides each adding up to 0.9m (3ft) to the width of the room, combined with arched 2.1m (6ft 11”) high ceilings provides more useable internal space.
Modern Interior: Driftwood décor woodgrain facades, together with upholstered seating and window valances in a light stone grey, creating a welcoming, refreshing and spacious atmosphere.
Lounge: Spacious area to relax and unwind with large TV, entertainment centre, electric fireplace and tri-fold sofa that converts into a generous double bed with overhead storage cabinets. Large dual-pane frameless tinted windows provide open views and plenty of natural light.
Kitchen and Amenities: Fully equipped kitchen with a three-burner range, overhead extractor fan, 10.4 cu. ft. refrigerator, 0.9 cu. ft. microwave, stainless steel undermount double sink with chef's faucet and sprayer, extensive counter space with storage both above and below.
Bathroom: Conveniently located opposite the entrance door, with a sliding door direct to the master suite. The bathroom has a shower with circular glass door and skylight, wash basin, porcelain foot flush toilet, medicine cabinet and linen cupboard.
Master Suite: Super King Bed 1.778m x 2.032m (70" x 80") with overhead and underbed storage, plus dual wardrobes.
Bunkhouse: Selection of two bunk beds with storage underneath and a jack knife sofa below a further flip up bunk.
Build and Construction: Robust aluminium superstructure, external laminated fibreglass finish, ensuring durability and resilience. Alloy wheels, steel chassis, heavy duty axles with never-adjust electric brakes, electric power hitch jack and four-point auto levelling system, makes transportation and trailer set-up a breeze.
Exterior Features: Two electric awnings with adjustable gas strut arms, outdoor kitchen with pull-out gas barbecue grill, refrigerator and sink, external hot/cold water shower, outdoor speakers, LED lights, large pass-through storage with slam-latch baggage doors, making it ideal for outdoor living and activities.
Comfort and Convenience:
Winterised: (floors, tanks and pipework insulated in addition to the roof and walls) for the cold winter months, and air conditioning as standard for the warmer summer months. Ideal for all-year round living.
Heating and Lighting: Blown air heating, electric fireplace, and comprehensive LED lighting throughout, providing a cozy and well-lit environment.
Technological Features: iN-Command Generation 3 with Global Connect system monitoring and total control over power, slide rooms, awnings, HVAC, and more from a central monitoring panel or smartphone adding convenience and modernity. Roof mounted 200W solar panels for off-grid use.
User Feedback
Spacious and Comfortable: Customers appreciate the spacious and comfortable interior, particularly the separate master suite and bunkhouse, which offers a high degree of privacy and convenience.
High-Quality Materials: The robust aluminium superstructure, external laminated fibreglass finish, solid timber cabinetry and high-end materials receive positive remarks for their durability and aesthetic appeal.
Modern Features: The iN-Command system and other modern amenities are highlighted as significant benefits that enhance the overall user experience.
Climate Control: HVAC system, high end insulated slide floors, forced-air heated and enclosed underbelly, heated pads on holding tanks/valves, and premium features make it suitable for year-round use, enhancing its appeal among customers.

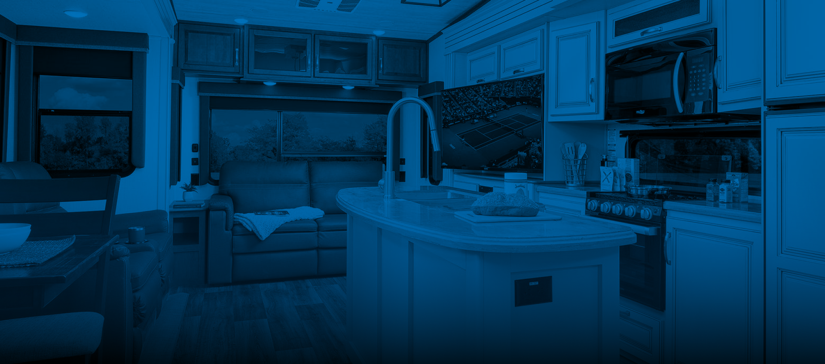
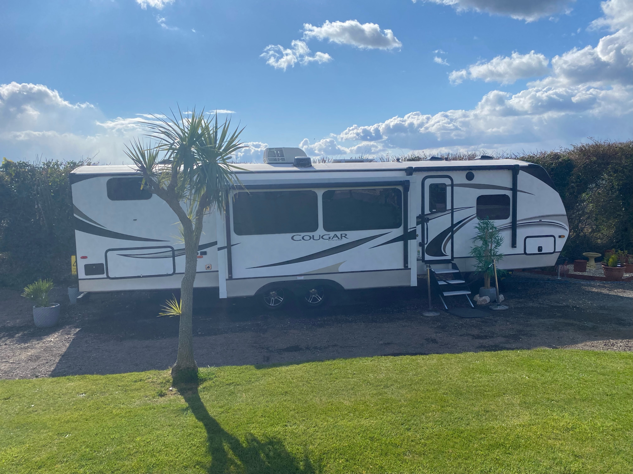
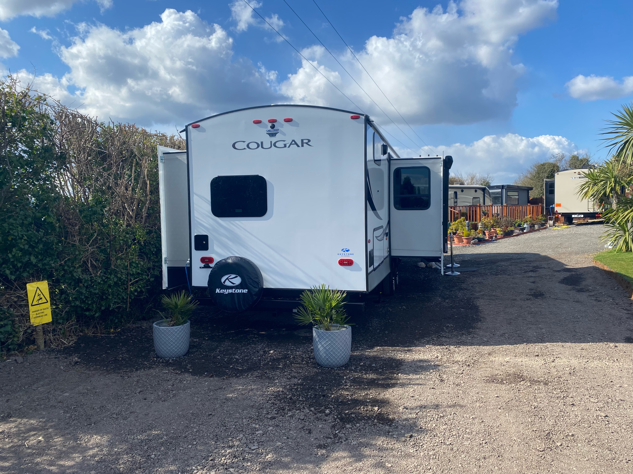
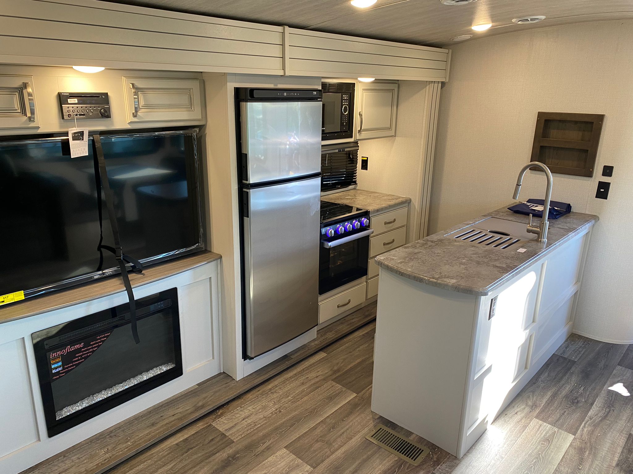
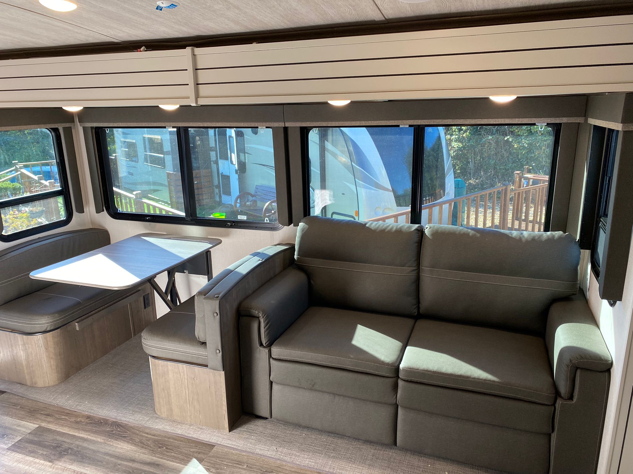
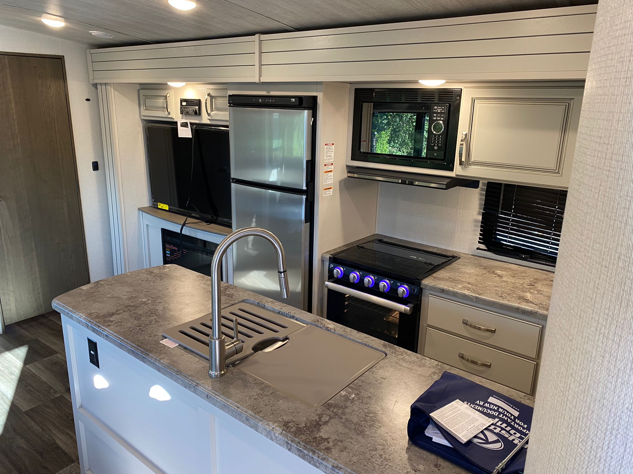
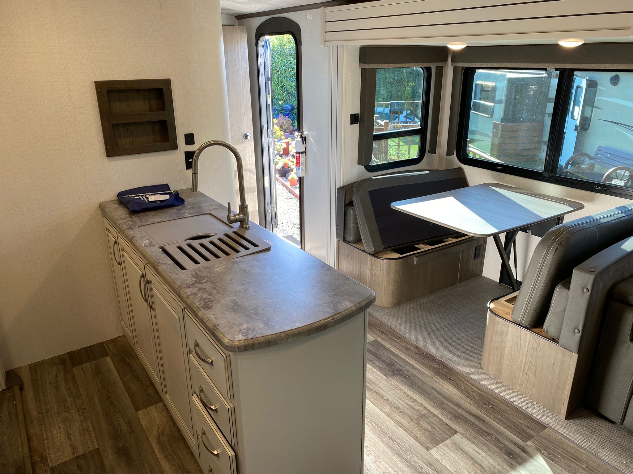
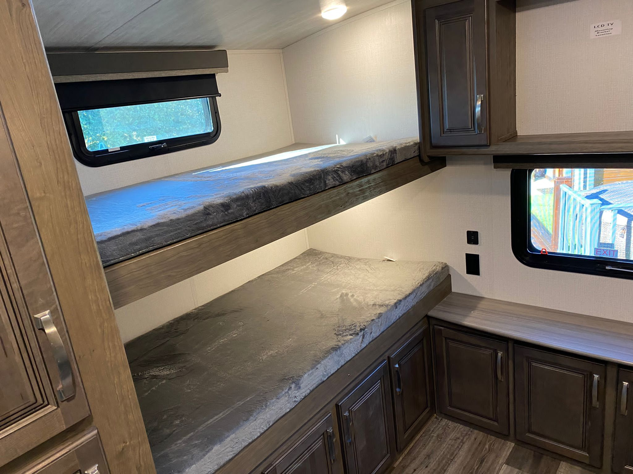
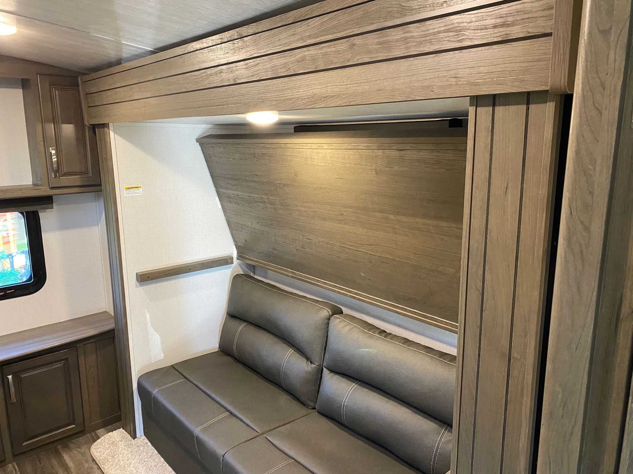
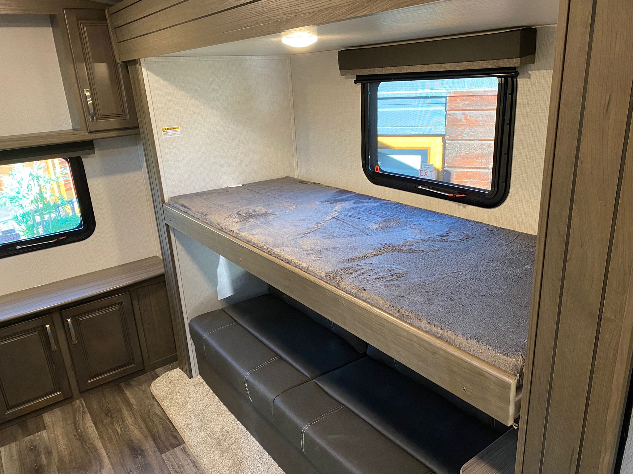
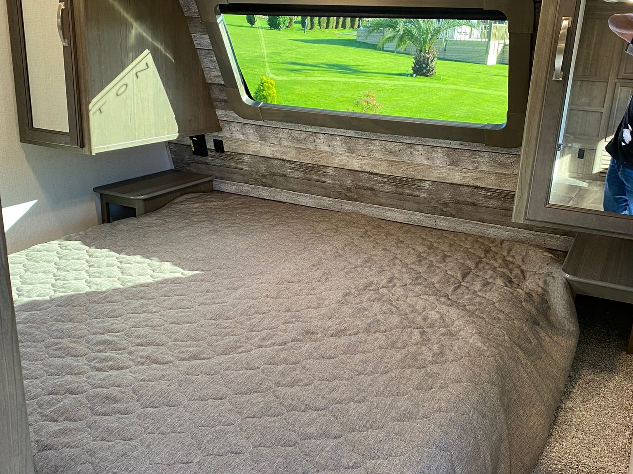

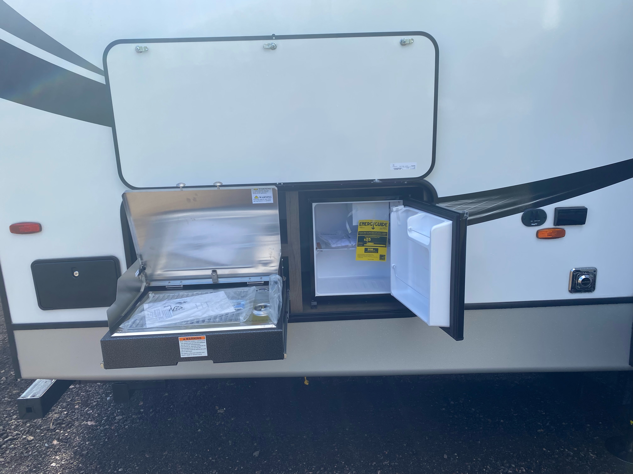


 Spidersnet
Spidersnet