AVAILABLE TO VIEW (By Appointment)
Luxury one bedroom destination trailer located at Longfield Stables RV Park close to seaside towns of Torquay and Teignmouth, set on Devon’s English Riviera coastline, with panoramic views of Dartmoor National Park.
The family run park is set in secluded open countryside designated as an Area of Great Landscape Value (AGLV). It has 22 fully serviced pitches, shower toilet block, children playground, 24-hour security, and is open all year.
The Laredo 308RE is 35ft 6” (10.820m) long, sleeps 4 and has triple slides, spacious lounge with entertainment center, sofa bed and theatre seating, kitchen with fixed dinette, and master bedroom with king size bed.
-
Floorplans

-
Overview
Date of Manufacture 15th August 2012 Number of Owners Two previous owners Date of Purchase 26th September 2012 Remaining Warranty None Last Annual Service Standard annual inspection/habitation check to be offered as part of the sale Sleeping Capacity 2 The destination trailer has the added benefit of a residential combination boiler which supplies constant hot water and central heating by traditional radiators, together with flush toilet connected directly to the site drainage. Furthermore, the interior has recently been refurbished and decorated.
The sale is inclusive of an area of elevated timber decking with timber balustrades, private garden with a central lawn and surrounded by trees and flower beds, plus an 8-person round timber picnic table with 4 built-in benches.
Annual pitch fee of £3,200 is additional and payable to Longfield Stables Caravan Park, plus annual electricity infrastructure charge of £95.45.
Electricity usage is metered and invoiced at cost monthly.
Propane Gas Cylinders are delivered and invoiced as required.
-
Specification
Sleeps 2 Slides 3 Length 35ft 6” / 10.820m including tow bar Width 8ft / 2.438m plus slide (3ft / 0.914m) Height 11ft 1” / 3.378m Interior Colour New Earth Shipping Weight 3,291 kg Payload 791 kg Hitch 335 kg Fresh Water Tank 163 Litres / 36 UK gallons Grey Water Tank 114 Litres / 25 UK gallons Black Water Tank 114 Litres / 25 UK gallons Bedroom Bed 5’ / 1.524m width x 6’ 8’’ / 2.032m length Refrigerator Type Electric Refrigerator Size 8 cu ft Range 3 burner hob and oven Awning Type Electric Awning Size 11ft / 3.353m Water Heater Combination Boiler Heating Combination Boiler and Radiators AC 15000 BTU TV LCD Shower Type Square Glass Fronted Cubicle *Length is defined as the distance from the centerline of hitch pin/coupler to rear bumper of trailer.
FEATURES
EXTERIOR
- Fibreglass front cap with Air Glyde Technology
- Fully enclosed underbelly
- Heated, enclosed holding tanks & gate valves
- Oversized lighted pass-through storage
- Exterior Shower with hot & cold water
- Friction hinge entry door with built-in shade
- Triple entrance steps
- Folding entry assist handle
- Exterior marine grade speakers
- Rain gutters with downspouts
- Security light
- Motion Activated Porch Light
- Adjustable Electric Awning
- Outside 110V outlet & TV connection
TYRES & CHASSIS
- Powder coated I-beam frame
- Electric power hitch jack
- Electric slide out system with manual override
- Aluminium wheels
- Radial Tyres
- EZ lube axles
LIVING AREA
- Entertainment centre with TV cabinet
- Two recliners and foot stools
- Two glass coffee tables
- Dining table and two chairs
- Ventilating windows on slide out end walls
- Overhead cabinets in slide rooms
- Residential laminated flooring
- Curtain rails over windows
- Raised panel mortised & tenon cabinet doors
- Ceiling Lighting
KITCHEN
- Residential-size overhead cabinets
- Large basin sink
- High-rise faucet with pullout sprayer
- Laminated timber flooring (recently installed)
- Ball bearing full extension drawer guides
- Solid surface countertops with matching sink covers
BATHROOM
- Oversized 1270mmx760mm (50”x30”) shower
- Tun surround with shelves
- Flushed porcelain toilet
- Medicine cabinet
- Skylight over shower
- Power roof vent
BEDROOM
- 1524mm x 2032mm (60" x 80") king bed with underbed storage
- Wardrobe storage
- Reading lights
- Wall mounted TV
APPLIANCES
- 12V AM/FM/CD/DVD home theatre system with surround sound effect speakers
- 40-inch LCD TV
- External TV aerial
- Broadband Wi-Fi router and aerial
- Double door refrigerator (freezer at top)
- Microwave with carousel
- Cooker and 3-burner hob with auto igniter
- Cooker hood and light
- 15,000 BTU ducted air conditioner
UTILITIES
- 2x LPG Cylinders with auto changeover
- DSI water heater
- Central heating with radiators
- Flushed Toilet connected to mains drainage
- System monitor panel
- Cable & satellite connections
- Battery disconnect
- 110V appliances and 230V sockets
SAFETY
- Tinted safety glass windows
- Smoke detector
- Carbon monoxide detector
- Propane gas leak detector
- Fire extinguisher
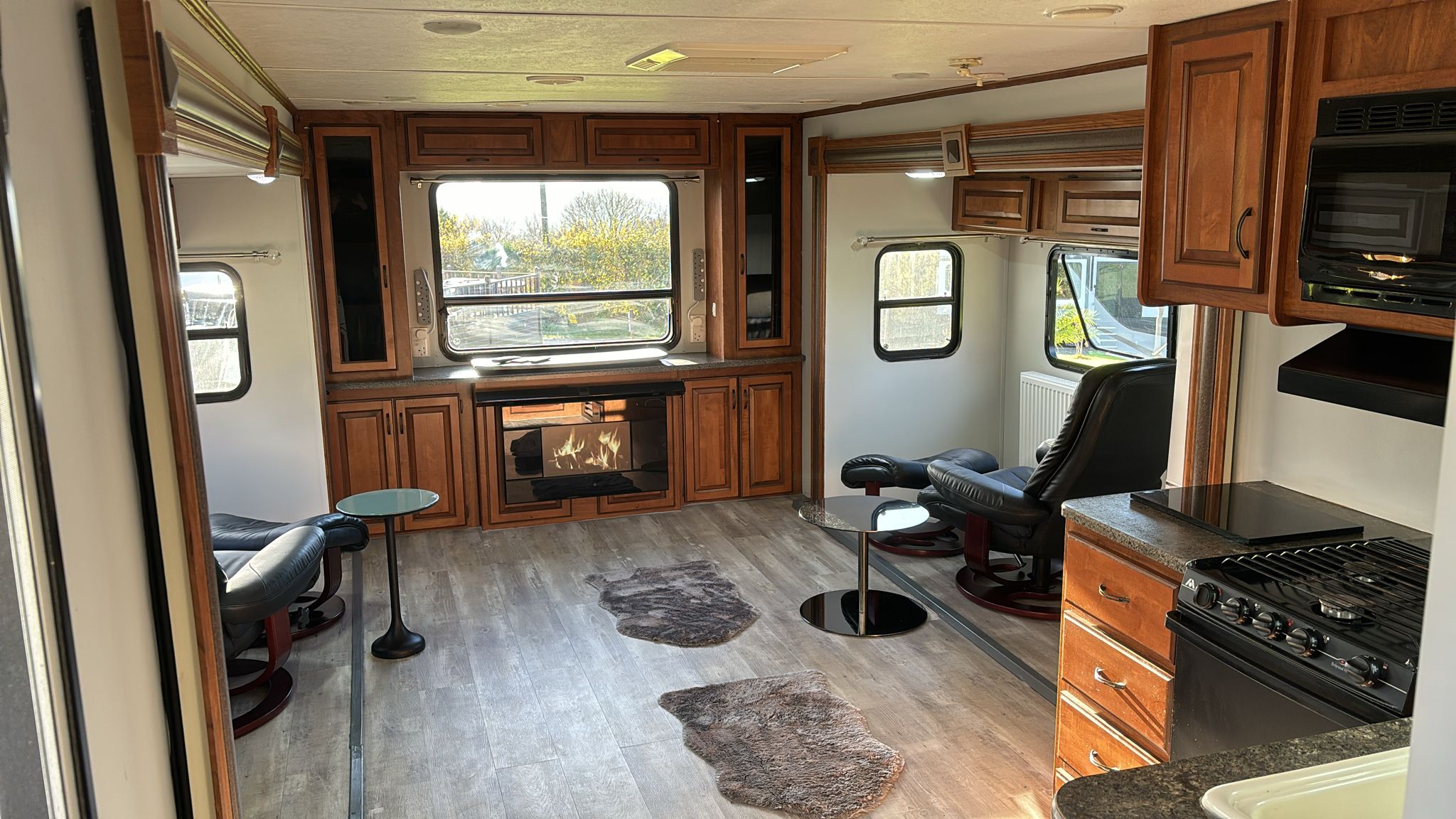
TRAILER DESCRIPTION
Whether its permanent living or holidaying the triple slide Laredo 308RE destination trailer makes it an enjoyable experience for everyone. Enjoy the large rear window and added space created with dual opposing slides in the main living area. There is also a fully fitted kitchen, private front master bedroom and exterior storage.
As you enter you will love the convenient location of the bathroom that is almost directly across from the entry door. Inside find a glass fronted shower cubicle, flushed toilet, plus vanity unit with wash basin.
Just outside the bathroom a separate door leads into the front private master bedroom. The king bed has beneath the bed storage together with overhead storage for your things. There are also built-in wardrobes either side of the bed and additional storage in the linen/wardrobe slide, and a wall mounted TV.
Back in the main living and kitchen space you find two large slides. In the first slide is a table and two chairs, a recliner and foot stool with overhead storage. Continuing around to the rear wall is a large window with a large TV and entertainment centre. The second slide in this area has a second recliner and foot stool with overhead storage.
In the kitchen you will find everything you need to prepare and cook food for your family. There is a refrigerator, three burner range, microwave and counter space with storage both above and below. You will also enjoy the added prep area which extends over the large sink with covers provided.
With the front large pass-through storage compartment, you can neatly stow away all your outdoor camping gear, plus so much more!
Externally there is timber enclosure containing the combination boiler, two 47kg LPG cylinders, large storage container suitable for a washing machine / tumble dryer with electricity and water connections and drainage outfall. Additional external storage is available beneath the slide via a secure lockable door.
In addition to traditional central heating the destination trailer is winterised (floors, tanks and pipework insulated in addition to the roof and walls) for the cold winter months and has air conditioning as standard for the warmer summer months. This allows you to utilise your trailer for 12 months of the year.

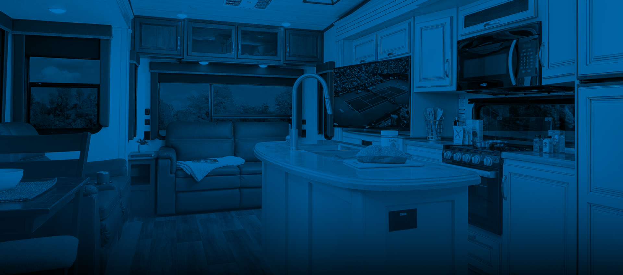
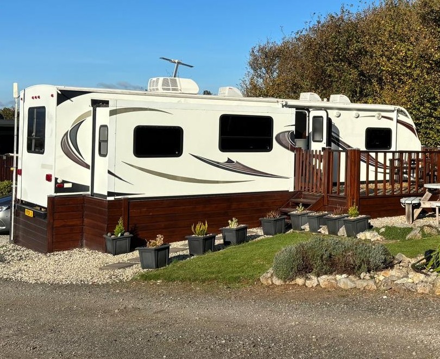
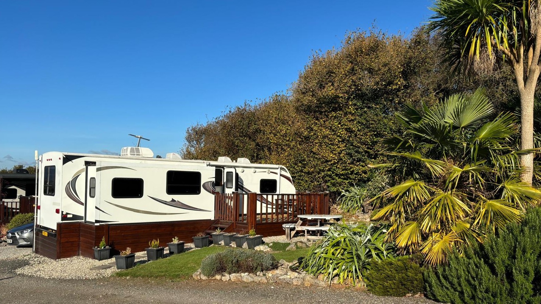
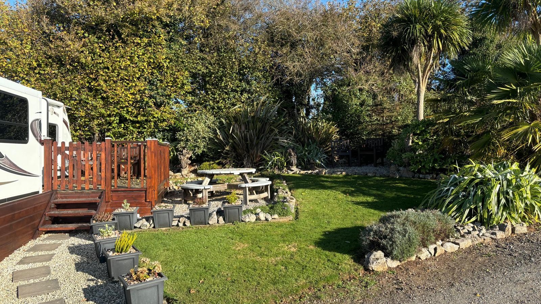
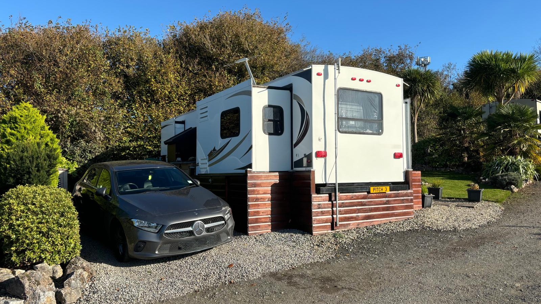
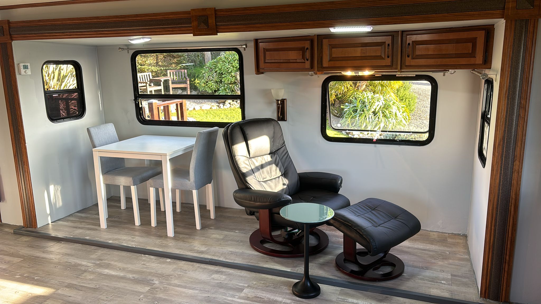
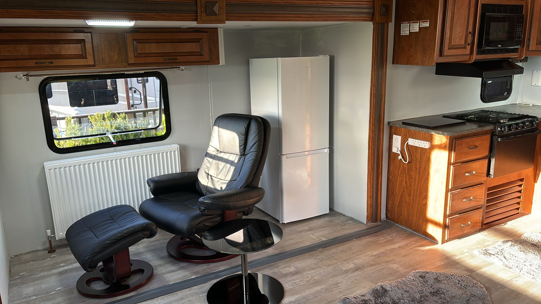
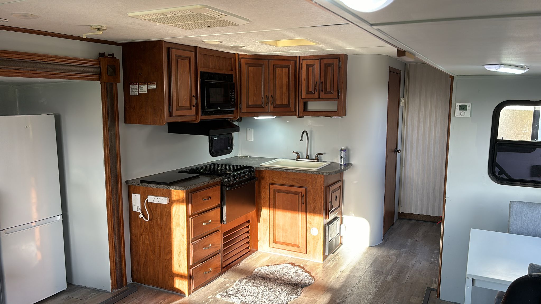
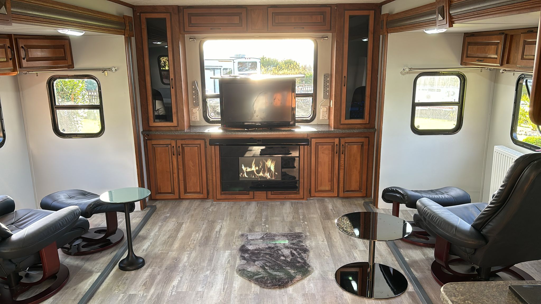
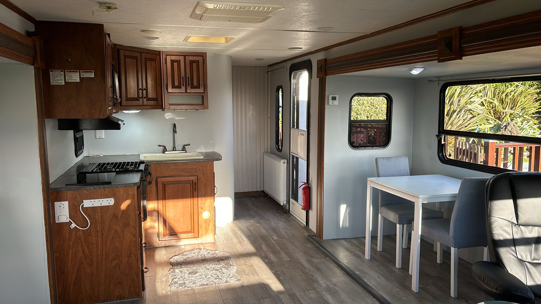
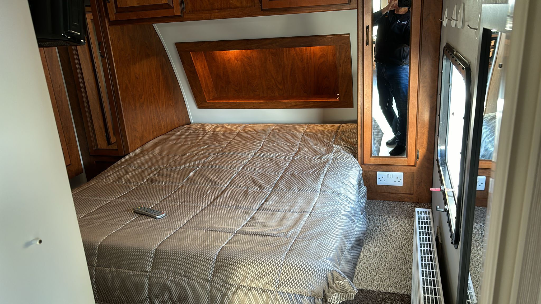
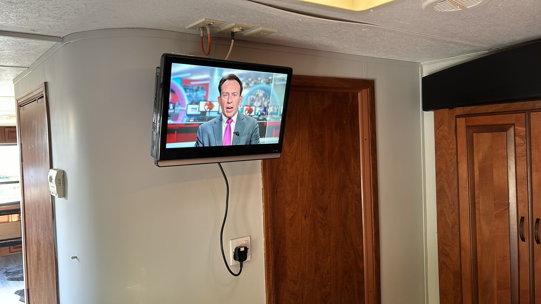
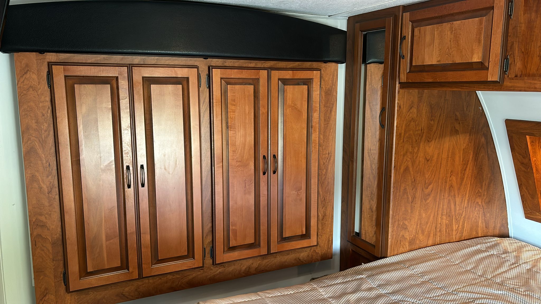
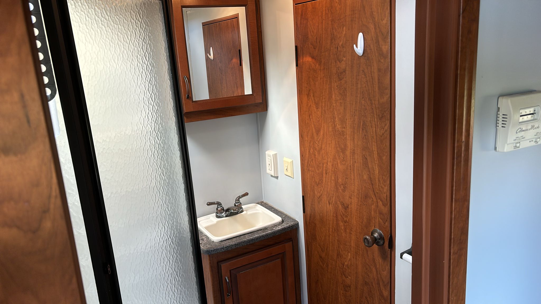
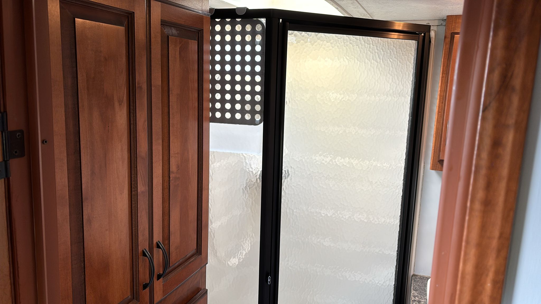
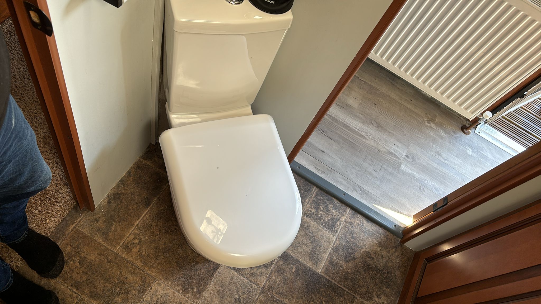
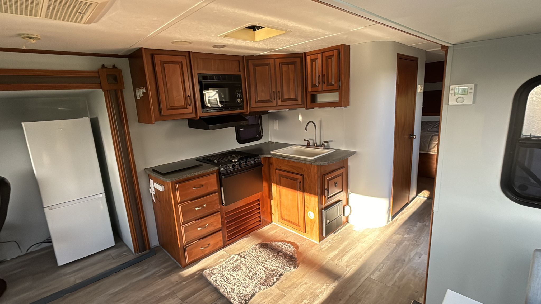
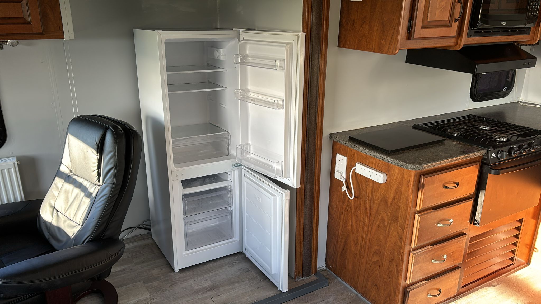
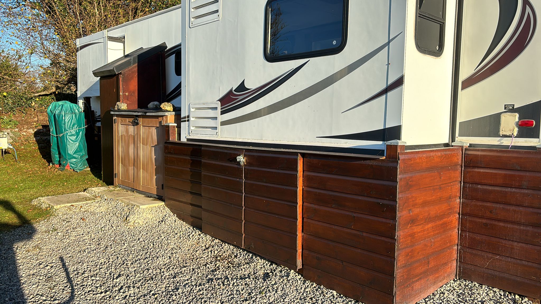
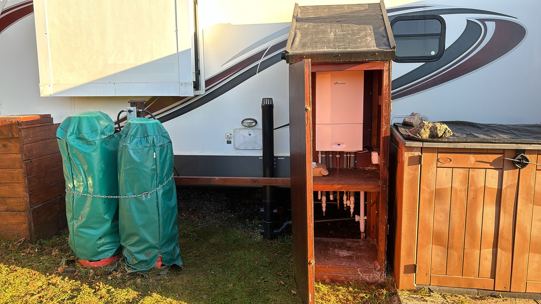
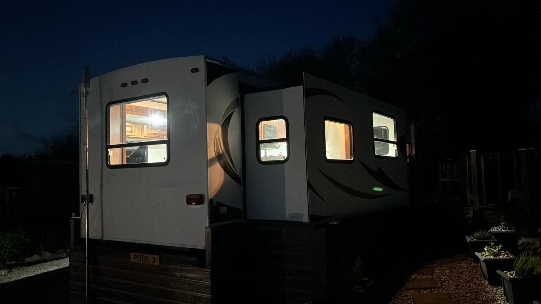


 Spidersnet
Spidersnet